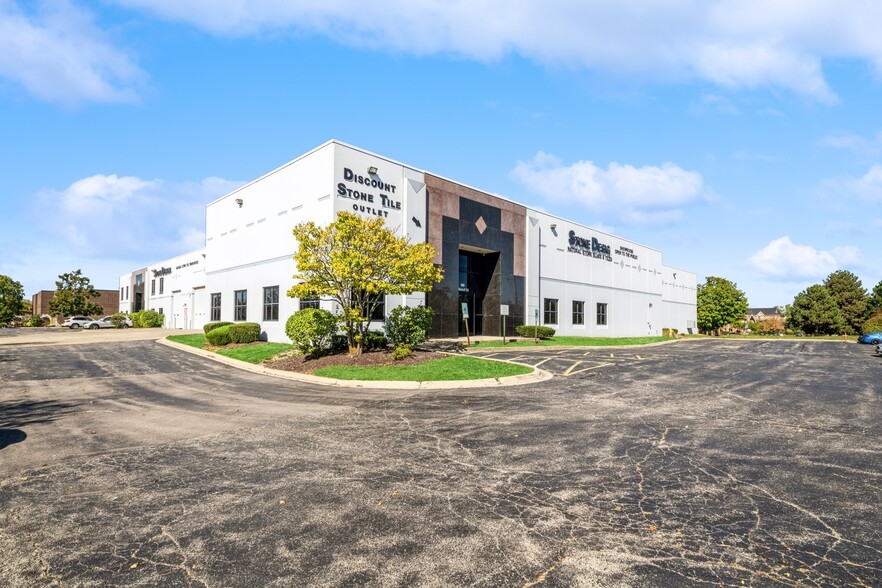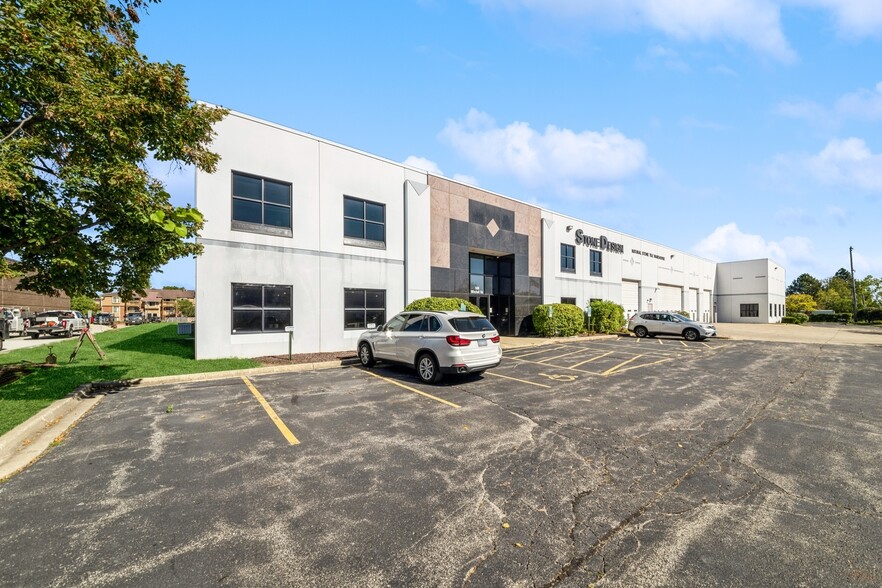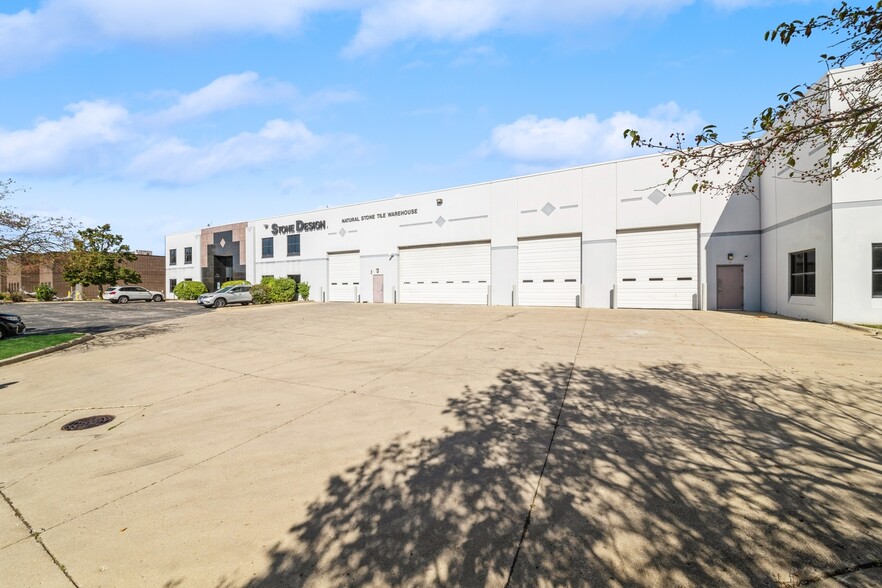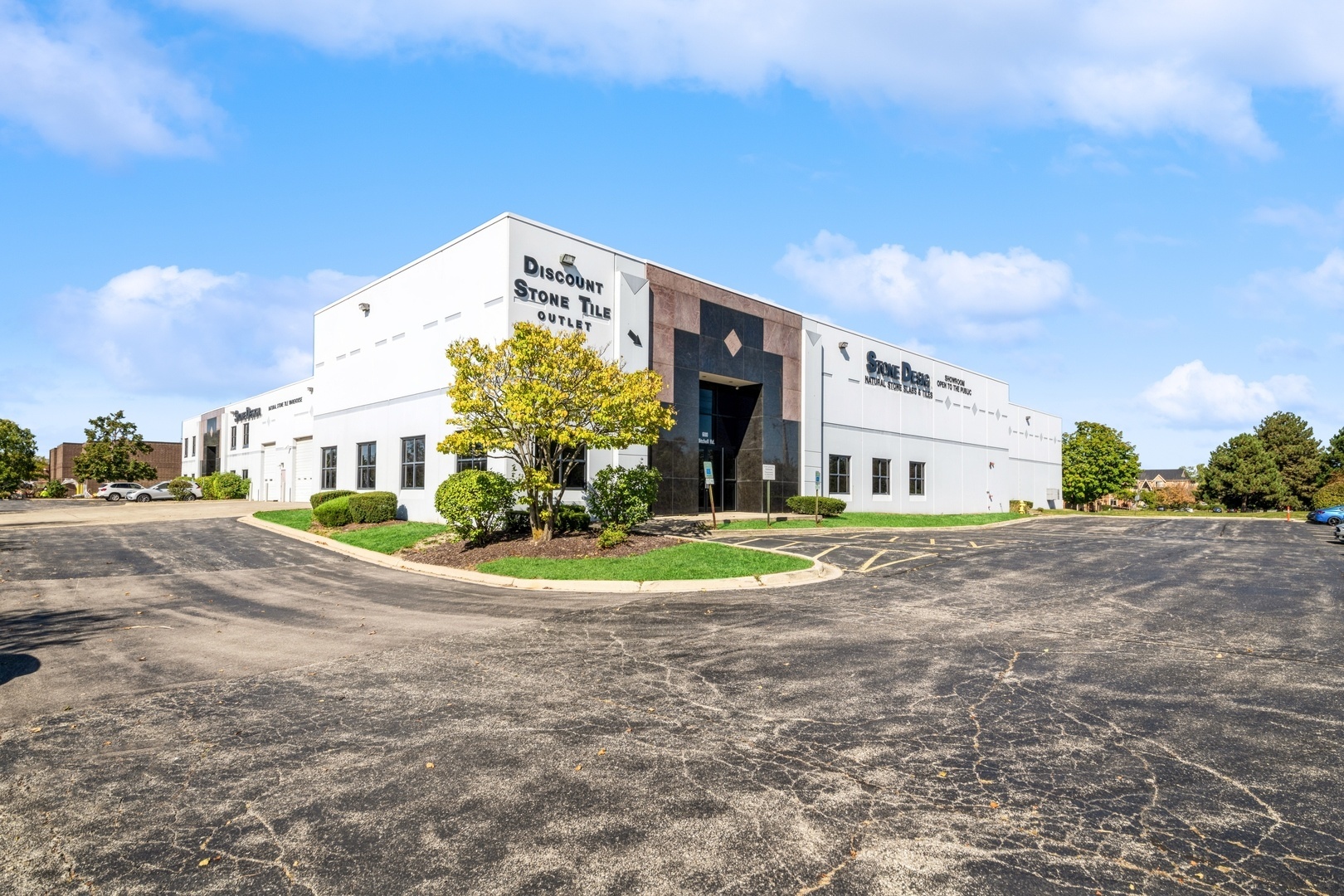
598 Mitchell Rd
This feature is unavailable at the moment.
We apologize, but the feature you are trying to access is currently unavailable. We are aware of this issue and our team is working hard to resolve the matter.
Please check back in a few minutes. We apologize for the inconvenience.
- LoopNet Team
thank you

Your email has been sent!
598 Mitchell Rd
44,304 SF 100% Leased Industrial Building Glendale Heights, IL 60139 $7,300,000 ($165/SF)



Investment Highlights
- Corner Lot on Glen Ellyn Rd
Executive Summary
The building is approximately 44304 sq ft of "Precast" walls with accents of granite professionally placed that give the building the accent of the individualism to the other buildings that surround it. The warehouse also has main street visibility from Glen Ellyn Road that would boast a "Name Display" from its new occupants. The parking will accompany 65+ vehicles and has easy entry for any semi and trailer. Once inside you will find that the warehouse contains 800amp Electrical Service and that this unit is divisible into one warehouse of approximately 25,025 s.f. plus approximately 3311 s.f. 2nd floor office space and the other is approximately 15330 s.f. warehouse and approximately 638 s.f. of storage space on the 2nd floor if the new occupant chose to divide it also has its own front door entrance. There are a total of 6 docks with 3 that are inside docks and the others are floor level. The warehouse is equipped with the desirable 22ft ceilings. The offices are on the 2nd floor which not only has stairs to get you there but also an elevator. There you will find several offices, a conference room, a bull pen working area. The building also adorns a show room that has granite floors and is well accented. This is a come see treasure and is clean workspace from top to bottom.
Property Facts
Amenities
- Wheelchair Accessible
- Reception
- Storage Space
- Air Conditioning
Utilities
- Lighting
- Gas - Natural
- Water - City
- Sewer - City
- Heating
1 of 1
PROPERTY TAXES
| Parcel Number | 02-26-300-011 | Improvements Assessment | $993,460 |
| Land Assessment | $261,070 | Total Assessment | $1,254,530 |
PROPERTY TAXES
Parcel Number
02-26-300-011
Land Assessment
$261,070
Improvements Assessment
$993,460
Total Assessment
$1,254,530
zoning
| Zoning Code | I |
| I |
1 of 19
VIDEOS
3D TOUR
PHOTOS
STREET VIEW
STREET
MAP
1 of 1
Presented by

598 Mitchell Rd
Already a member? Log In
Hmm, there seems to have been an error sending your message. Please try again.
Thanks! Your message was sent.


