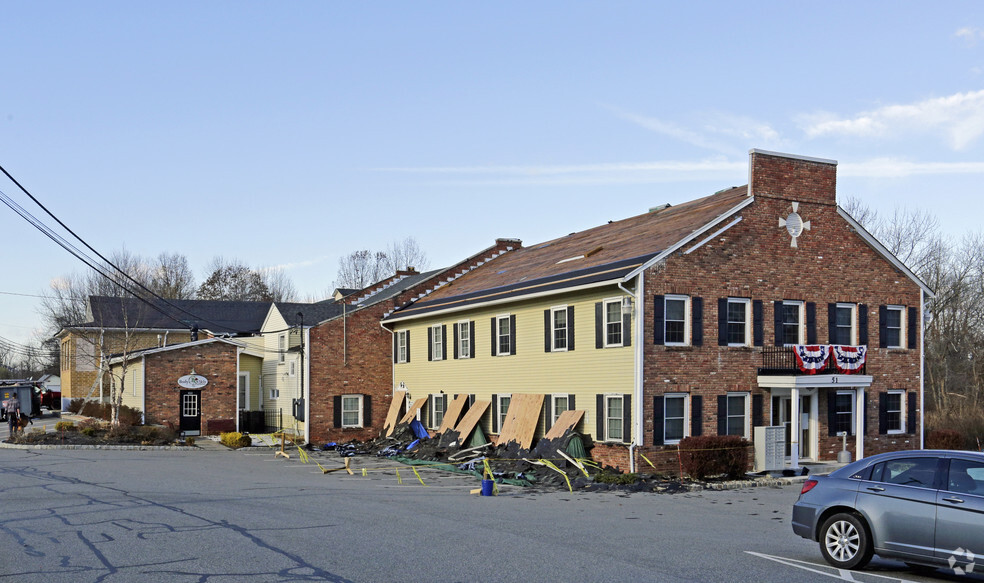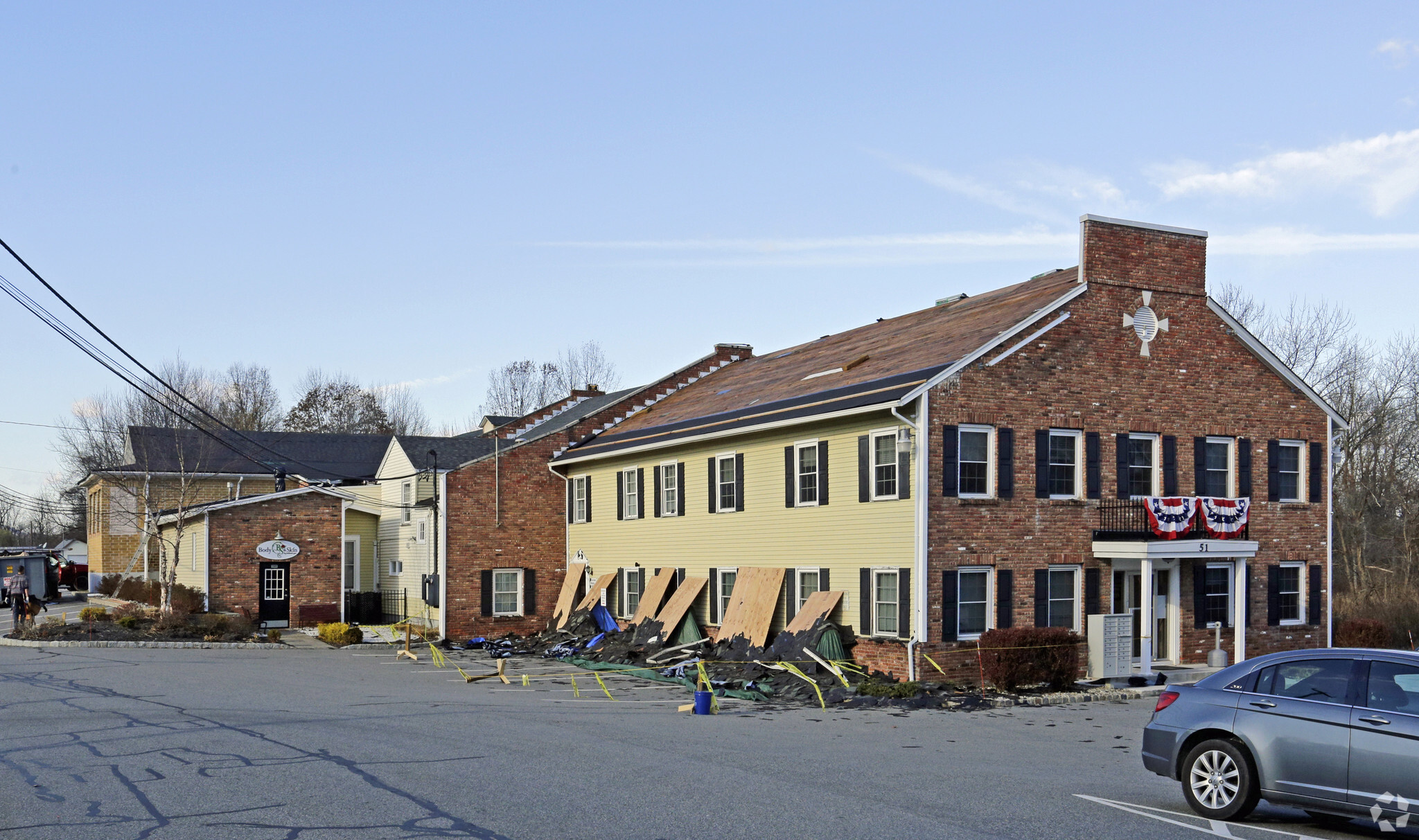
51 US 206 | Augusta, NJ 07822
This feature is unavailable at the moment.
We apologize, but the feature you are trying to access is currently unavailable. We are aware of this issue and our team is working hard to resolve the matter.
Please check back in a few minutes. We apologize for the inconvenience.
- LoopNet Team
This Flex Property is no longer advertised on LoopNet.com.
51 US 206
Augusta, NJ 07822
Flex For Sale · Flex Property For Sale
·
21,948 SF

PROPERTY FACTS
| Price | Not Individually For Sale | Building Class | B |
| Building Size | 21,948 SF | Lot Size | 5.97 AC |
| Property Type | Flex | Parking Ratio | 2.33/1,000 SF |
| Property Subtype | Light Manufacturing |
| Price | Not Individually For Sale |
| Building Size | 21,948 SF |
| Property Type | Flex |
| Property Subtype | Light Manufacturing |
| Building Class | B |
| Lot Size | 5.97 AC |
| Parking Ratio | 2.33/1,000 SF |
EXECUTIVE SUMMARY
Improvements on the property consists of a mixed-use warehouse/office structure that was originally constructed between 1900 to 1922 and has experienced numerous additions. The building contains an estimated 8,160 square feet of office space on 2 levels and 12,144 square feet of warehouse space for a total contiguous floor area of 20,304 square feet. The property also has a separate 1,044 SF garage, a 240 SF shed and a 360 SF garage. The total usable floor area is deemed to be 21,708 SF.
The warehouse component of the contiguous floor area features concrete-on-grade floors, wood framing and siding, wood posts and beams wood joists and trusses, composition shingle roofing and forced hot-air heat. The ceiling heights range from 12 feet to 24 feet.
The office floor space is housed within a two-story addition that was reportedly constructed in 1972. This section of the building improvement consists of wood frame construction with aluminum siding and a composition shingle roof. The interior finished include sheetrock walls, commercial grade carpeting, some wood trim, adequate lighting and several lavatories. The building layout features numerous offices that are separately leased to a variety of tenants.
The property is also improved with a 1,044 SF garage structure that was built in 1945, a 140 SF frame shed and a 360 square foot garage.
Site improvements include paved driveway and parking areas.
The warehouse component of the contiguous floor area features concrete-on-grade floors, wood framing and siding, wood posts and beams wood joists and trusses, composition shingle roofing and forced hot-air heat. The ceiling heights range from 12 feet to 24 feet.
The office floor space is housed within a two-story addition that was reportedly constructed in 1972. This section of the building improvement consists of wood frame construction with aluminum siding and a composition shingle roof. The interior finished include sheetrock walls, commercial grade carpeting, some wood trim, adequate lighting and several lavatories. The building layout features numerous offices that are separately leased to a variety of tenants.
The property is also improved with a 1,044 SF garage structure that was built in 1945, a 140 SF frame shed and a 360 square foot garage.
Site improvements include paved driveway and parking areas.
Listing ID: 7793140
Address: 51 US 206, Augusta, NJ 07822
1 of 1
VIDEOS
MATTERPORT 3D EXTERIOR
MATTERPORT 3D TOUR
PHOTOS
STREET VIEW
STREET
MAP

Link copied
Your LoopNet account has been created!
Thank you for your feedback.
Please Share Your Feedback
We welcome any feedback on how we can improve LoopNet to better serve your needs.X
{{ getErrorText(feedbackForm.starRating, "rating") }}
255 character limit ({{ remainingChars() }} charactercharacters remainingover)
{{ getErrorText(feedbackForm.msg, "rating") }}
{{ getErrorText(feedbackForm.fname, "first name") }}
{{ getErrorText(feedbackForm.lname, "last name") }}
{{ getErrorText(feedbackForm.phone, "phone number") }}
{{ getErrorText(feedbackForm.phonex, "phone extension") }}
{{ getErrorText(feedbackForm.email, "email address") }}
You can provide feedback any time using the Help button at the top of the page.
