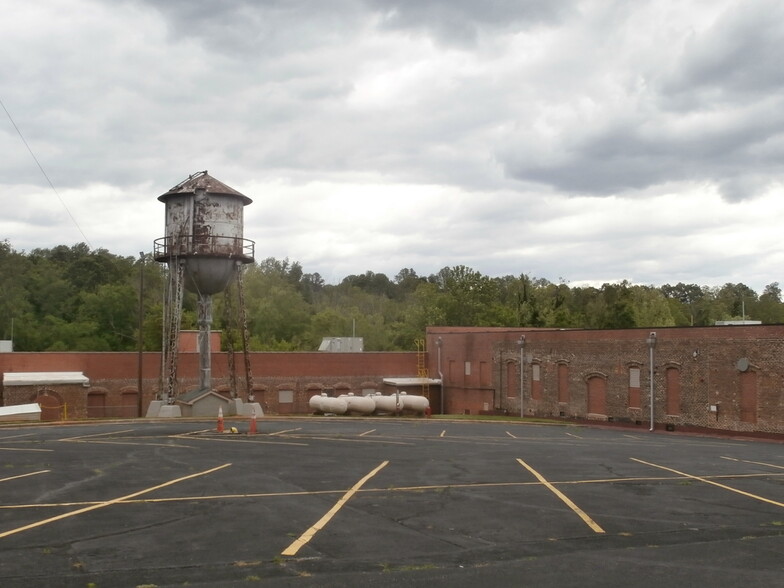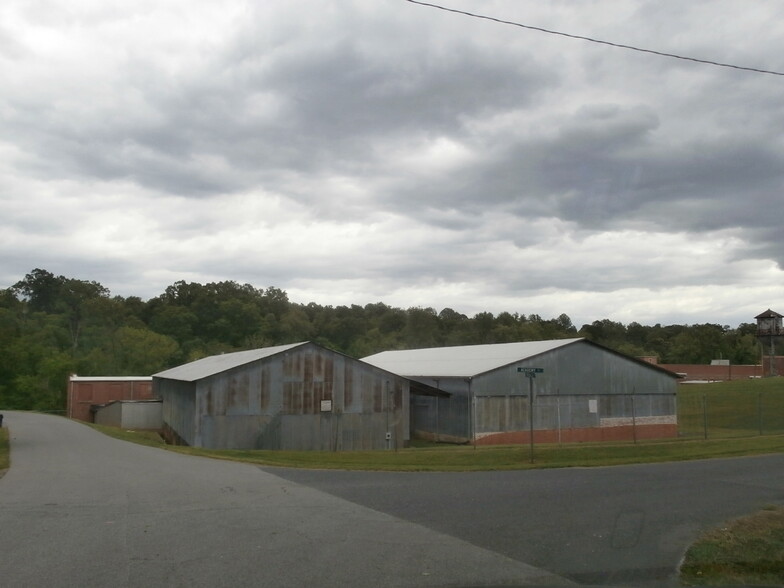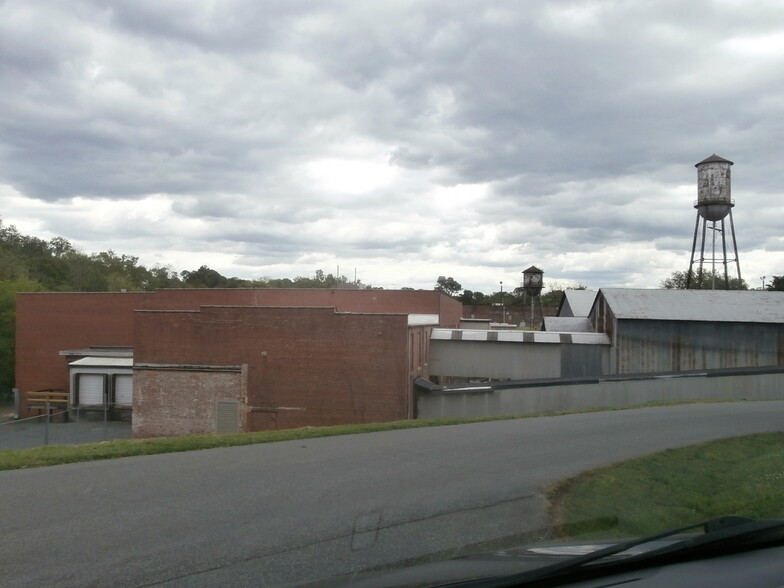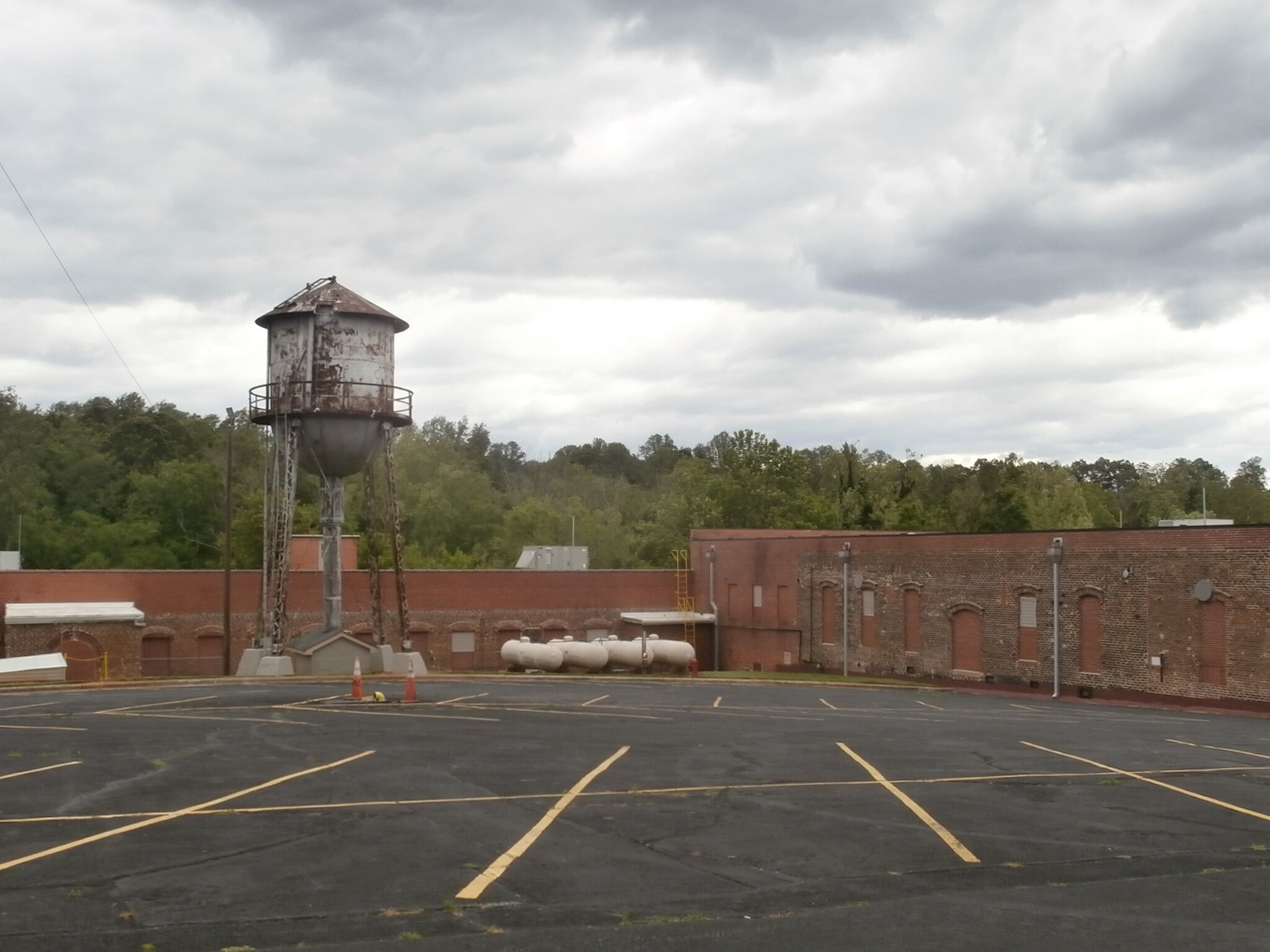
Multifamily Renovation Opportunity | 501 E Naomi St
This feature is unavailable at the moment.
We apologize, but the feature you are trying to access is currently unavailable. We are aware of this issue and our team is working hard to resolve the matter.
Please check back in a few minutes. We apologize for the inconvenience.
- LoopNet Team
thank you

Your email has been sent!
Multifamily Renovation Opportunity 501 E Naomi St
120,000 SF Industrial Building Randleman, NC 27317 $4,999,000 ($42/SF)



Investment Highlights
- EXCELLENT opportunity for apartment renovation. *inquire about existing architectural plans
- Facility has new and updated sprinkler system suitable for industrial AND residential use
- Greenway located between building and river
- Can be combined with 7.58 acre property across Deep River that is zoned for duplex development
- Very clean and well maintained
- Short term lease also available
Executive Summary
IDEAL: Multifamily conversion project overlooking Deep River and adjacent to Randleman Greenway.
This property consists of 2 parcels that can be purchased together OR separately. *inquire about price reduction for purchasing both properties.
Parcel 1 has 120,000 mill building with new sprinkler system (rated for industrial OR residential). Evaluated and upfitted within past 1.5 years by professional structural engineer. Exceptionally clean. Architectural drawings have been prepared to show potential layout in main building for 1, 2 and 3 bedroom apartments.
(note: *portion of property is in 100 yr flood plain, inquire about insurance)
Parcel 2: is directly across Deep River with approx. 7.6 acres is zoned for duplex or townhomes. This development was also laid out by architect and can be shared.
Drone footage will be linked when complete.
*building can be leased as on short term only up to 6 months. 40,000 - 120,000sf (inquire)
This property consists of 2 parcels that can be purchased together OR separately. *inquire about price reduction for purchasing both properties.
Parcel 1 has 120,000 mill building with new sprinkler system (rated for industrial OR residential). Evaluated and upfitted within past 1.5 years by professional structural engineer. Exceptionally clean. Architectural drawings have been prepared to show potential layout in main building for 1, 2 and 3 bedroom apartments.
(note: *portion of property is in 100 yr flood plain, inquire about insurance)
Parcel 2: is directly across Deep River with approx. 7.6 acres is zoned for duplex or townhomes. This development was also laid out by architect and can be shared.
Drone footage will be linked when complete.
*building can be leased as on short term only up to 6 months. 40,000 - 120,000sf (inquire)
Taxes & Operating Expenses (Actual - 2024) Click Here to Access |
Annual | Annual Per SF |
|---|---|---|
| Taxes |
-

|
-

|
| Operating Expenses |
-

|
-

|
| Total Expenses |
$99,999

|
$9.99

|
Taxes & Operating Expenses (Actual - 2024) Click Here to Access
| Taxes | |
|---|---|
| Annual | - |
| Annual Per SF | - |
| Operating Expenses | |
|---|---|
| Annual | - |
| Annual Per SF | - |
| Total Expenses | |
|---|---|
| Annual | $99,999 |
| Annual Per SF | $9.99 |
Property Facts
| Price | $4,999,000 | No. Stories | 3 |
| Price Per SF | $42 | Year Built | 1950 |
| Sale Type | Owner User | Tenancy | Single |
| Property Type | Industrial | Parking Ratio | 0.57/1,000 SF |
| Property Subtype | Distribution | No. Dock-High Doors/Loading | 9 |
| Building Class | C | Cross Streets | Mill St |
| Lot Size | 8.77 AC | Opportunity Zone |
Yes
|
| Rentable Building Area | 120,000 SF |
| Price | $4,999,000 |
| Price Per SF | $42 |
| Sale Type | Owner User |
| Property Type | Industrial |
| Property Subtype | Distribution |
| Building Class | C |
| Lot Size | 8.77 AC |
| Rentable Building Area | 120,000 SF |
| No. Stories | 3 |
| Year Built | 1950 |
| Tenancy | Single |
| Parking Ratio | 0.57/1,000 SF |
| No. Dock-High Doors/Loading | 9 |
| Cross Streets | Mill St |
| Opportunity Zone |
Yes |
Amenities
- Fenced Lot
- Security System
- Air Conditioning
Utilities
- Water - City
- Sewer - City
- Heating - Gas
Space Availability
- Space
- Size
- Space Use
- Condition
- Available
- 1st Floor
- 40,000-120,000 SF
- Industrial
- -
- 30 Days
| Space | Size | Space Use | Condition | Available |
| 1st Floor | 40,000-120,000 SF | Industrial | - | 30 Days |
1st Floor
| Size |
| 40,000-120,000 SF |
| Space Use |
| Industrial |
| Condition |
| - |
| Available |
| 30 Days |
1 of 1
zoning
| Zoning Code | I-1 (Currently zoned for industrial use, but could be converted to multifamily.) |
| I-1 (Currently zoned for industrial use, but could be converted to multifamily.) |
1 of 17
VIDEOS
3D TOUR
PHOTOS
STREET VIEW
STREET
MAP
1 of 1
Presented by

Multifamily Renovation Opportunity | 501 E Naomi St
Already a member? Log In
Hmm, there seems to have been an error sending your message. Please try again.
Thanks! Your message was sent.



